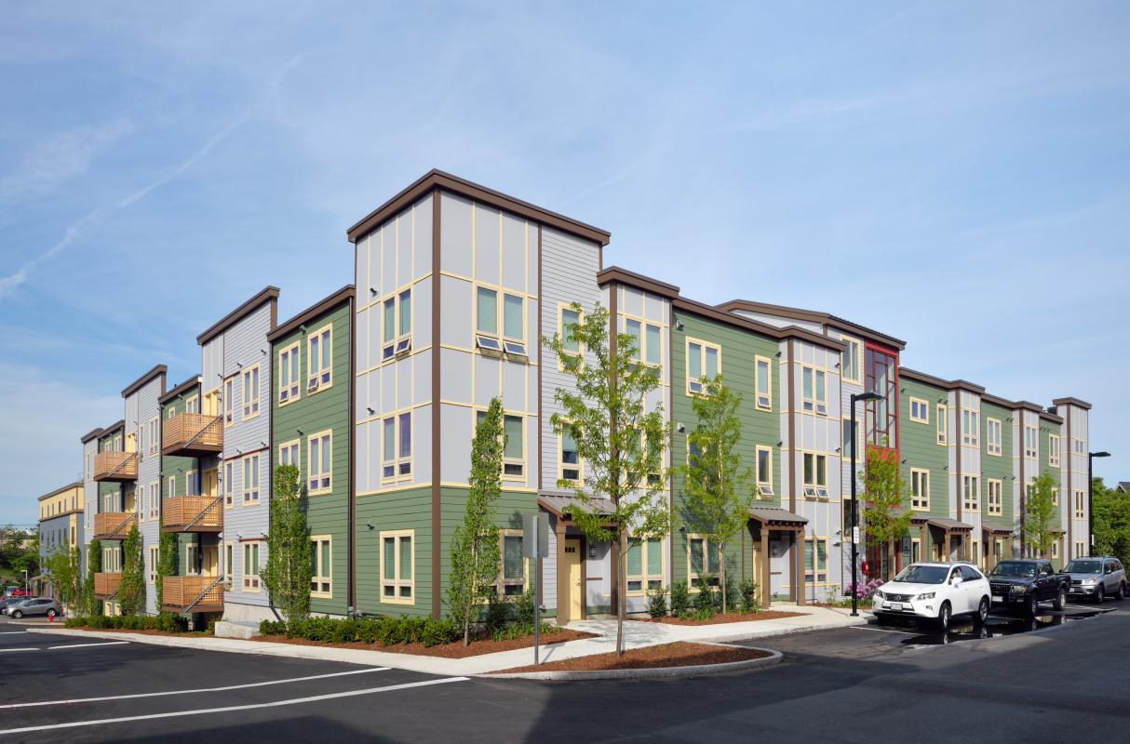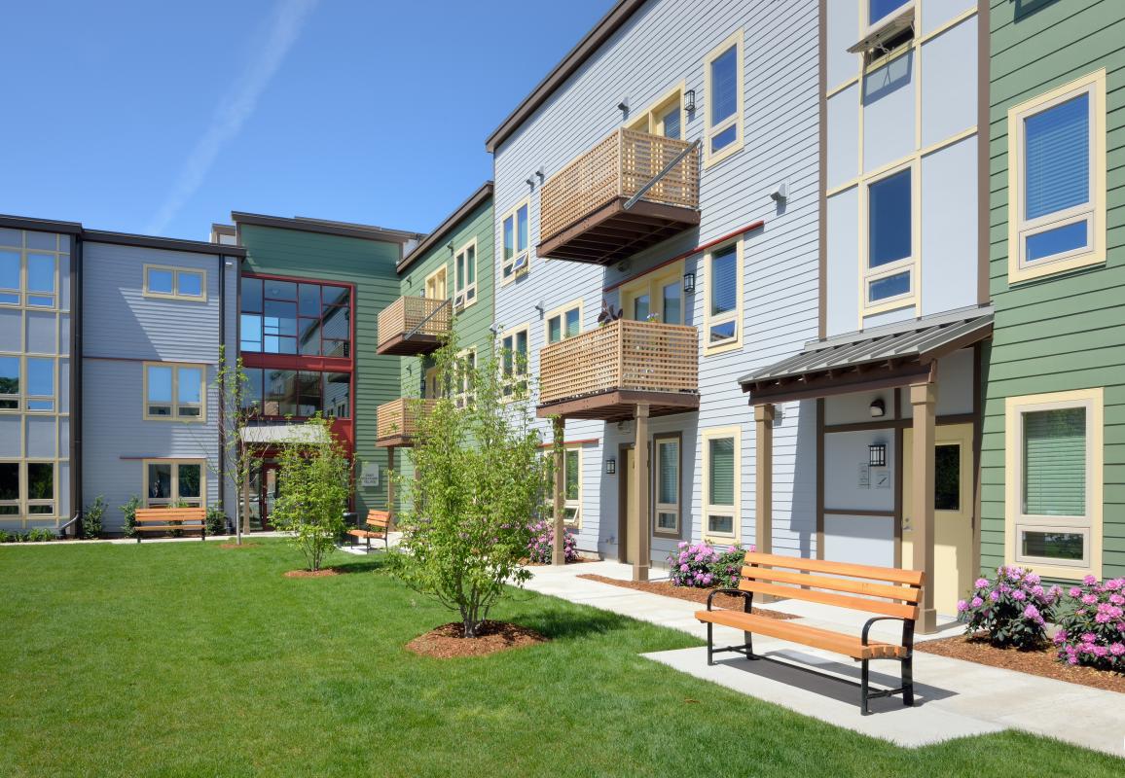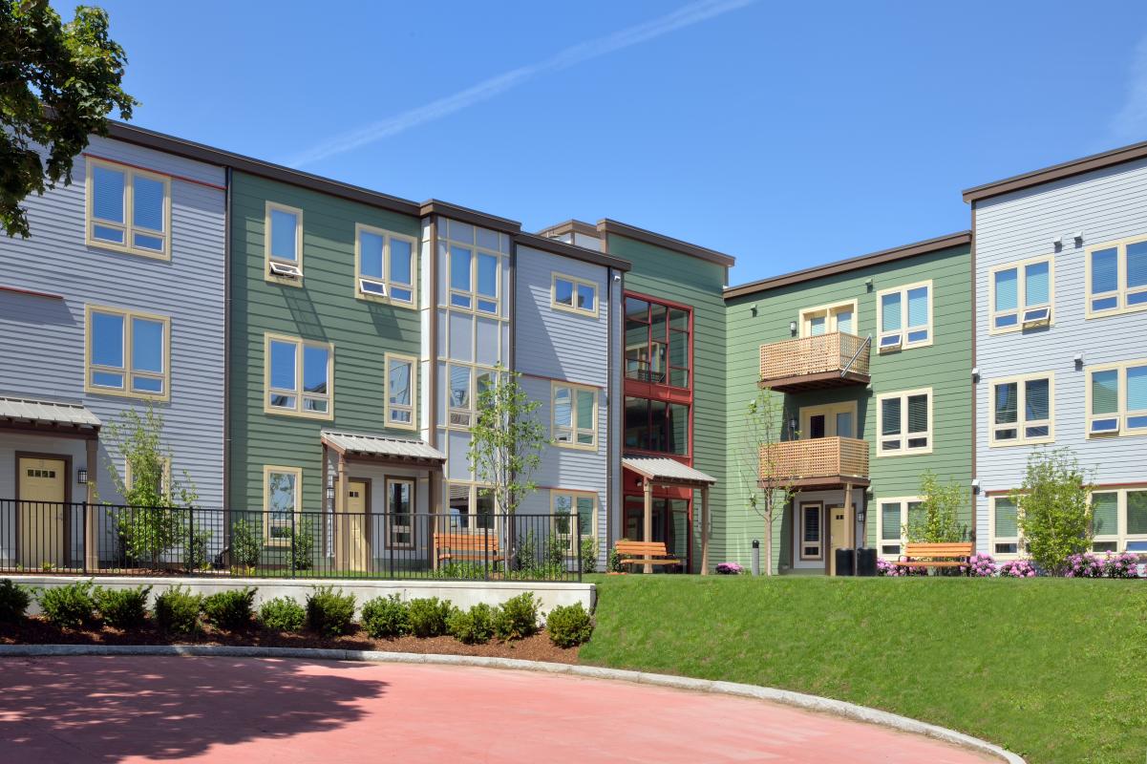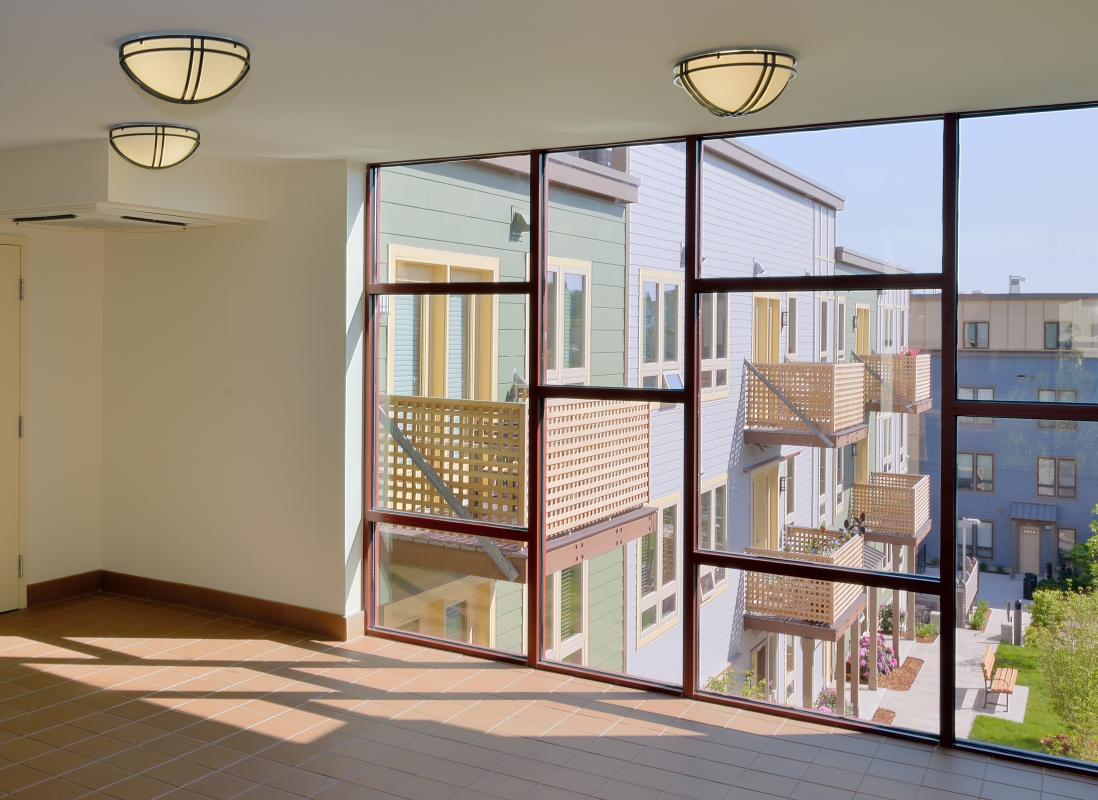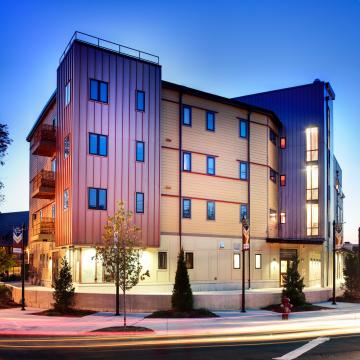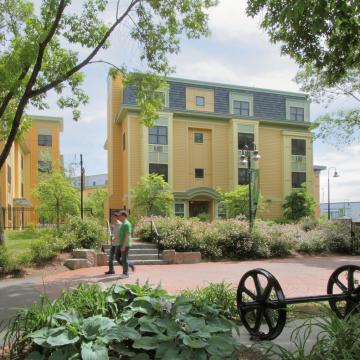Saint Polycarp Village, Phase 3
Image gallery
Stats
| Service | |
|---|---|
| Type | |
| Client | |
| Location |
Info
Phase 3 of Saint Polycarp Village is a LEED-Platinum certified building which houses 31 family apartments and a management office, as well as basement-level parking and indoor bike room. While the building has a high-efficiency elevator, ground level units have private entries and internal stairways to serve the townhouses.
Sustainable features include double-stud walls for an extra wide blanket of wall insulation, triple-pane windows, and strict measures to reduce air leakage. The Phase 3 building represents the final part of the Saint Polycarp Village Master Plan, with the building positioned to complete the church plaza on Temple Street, and enclose the Village greenspace with the upper terrace and landscaped lawn.

